- EraMamluk
- Project DirectorAhmed Mansour
- LocationCairo
- AffiliationMansour for Architecture and Conservation
- Project SponsorAntiquities Endowment Fund
- Project Dates2023-2024
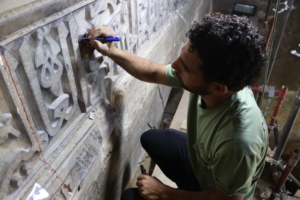
Documentation of the quranic inscription band in Sanjar’s mausoleum
Written by Ahmed Mansour | Mansour for Architecture and Conservation
All images © Mansour for Architecture and Conservation
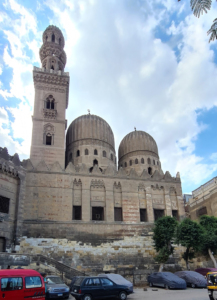 Located in the historic district of al-Sayyida Zaynab, part of Historic Cairo – World Heritage Property, Salar and Sanjar Funerary Complex was built in 703 AH on the hill of Qal’at al Kabsh. The hill is the highest point west of the Citadel, while the complex stands near Ibn Tulun Mosque to its east. It overlooks Abdel Migid al-Labban street, one of the main thoroughfares of the historic city, linking the Citadel to al-Sayyida Zaynab Square.
Located in the historic district of al-Sayyida Zaynab, part of Historic Cairo – World Heritage Property, Salar and Sanjar Funerary Complex was built in 703 AH on the hill of Qal’at al Kabsh. The hill is the highest point west of the Citadel, while the complex stands near Ibn Tulun Mosque to its east. It overlooks Abdel Migid al-Labban street, one of the main thoroughfares of the historic city, linking the Citadel to al-Sayyida Zaynab Square.
The founder of the complex, Amir Sanjar al-Jawli, born in Amid (modern day Diyarbakir, Turkey), was one of the powerful emirs during the reign of al-Nasir Muhammad. Amir Salar was of Tartar origin and started his career under al-Salih Qalawun. The building commemorates the long friendship between both Amirs, to whom Sanjar dedicated the large and more decorated of the two mausolea to Salar.
Since this 14th century funerary complex is built on a hill, it has different floor levels, and the spaces follow different orientations as a result of the topography and site boundaries. This made the plan unique and quite unusual in Mamluk architecture. The footprint of the complex is 1600 m2. It consists of one main portal on the main street, one rear entrance on a higher level linked to the community of Qal’at al Kabsh, two mausolea, a courtyard, a minaret and eight surviving cells as well as amenities.
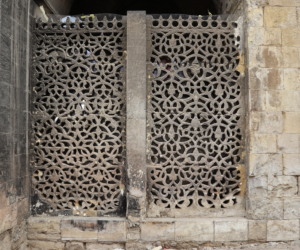 The complex is built of stone except for the upper floor of the khanqah and domes of the mausolea. Carved stone screens and panels that separate the building from the courtyard are unprecedented in Cairo and can still be seen in the complex. These carved screens are very elaborate, with intricate floral design.
The complex is built of stone except for the upper floor of the khanqah and domes of the mausolea. Carved stone screens and panels that separate the building from the courtyard are unprecedented in Cairo and can still be seen in the complex. These carved screens are very elaborate, with intricate floral design.
The surviving foundation inscription plaques do not specify a use for the complex. The Mamluk historians would sometimes refer to the complex as a madrasa (theological school), a khanqah (monastery for Sufis) or a turba (tomb). The prominent historian of the 15th century, al-Maqrizi, lists the complex in his Khitat under both madrasas and khanqahs. He recounts that Sanjar established both lessons and sufis at the complex. If the lessons specifically targeted the sufi residents, then the two functions could be connected. The complex is significant as the earliest extant khanqah in Cairo. By the 17th century, the complex was known as a mosque. In 1891, few years after the establishment of the “Comité de Conservation des Monuments de l’Art Arabe” Salar and Sanjar funerary complex was registered as a monument.
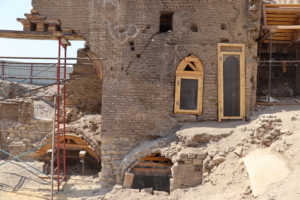 The complex was used as a community mosque until 2016 when the neighboring residential buildings west and south of the complex were demolished through a misjudged effort to beautify the area. Much of the debris resulting from the demolition of buildings was left onsite, creating structurally unstable mound and remains of partially demolished walls that could have slide downwards into the courtyard. The demolition also left the courtyard of the complex exposed and open to passersby, leaving it subject to vandalism and looting. This was followed with a very poor maintenance to the funerary complex that affected its state of conservation.
The complex was used as a community mosque until 2016 when the neighboring residential buildings west and south of the complex were demolished through a misjudged effort to beautify the area. Much of the debris resulting from the demolition of buildings was left onsite, creating structurally unstable mound and remains of partially demolished walls that could have slide downwards into the courtyard. The demolition also left the courtyard of the complex exposed and open to passersby, leaving it subject to vandalism and looting. This was followed with a very poor maintenance to the funerary complex that affected its state of conservation.
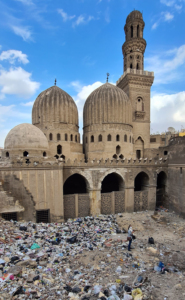
Courtyard and back façade before interventions
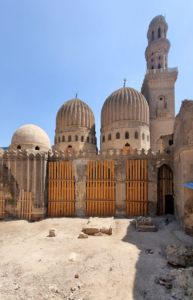
Courtyard and back façade after interventions
The project started in February 2023 to prepare a comprehensive documentation, condition survey, and structural study, for the funerary complex and implement emergency interventions to secure the site from vandalism and further deterioration.
The works included:
- Carrying out detailed photographic and architectural documentation of the different floors of the complex. This included the tracing of the architecture features, for example: mihrab in Salar’s mausoleum, stucco and quranic inscription bands, foundational inscriptions bands, carved stone screen, and wooden cabinets.
- Carrying out a condition survey of the complex that included material survey, cracks, material loss and detachments,
- Removing more than 440 m3 of debris and garbage from the courtyard and the interior of the complex. With the removal of the debris, new vaulted spaces were reveled in the courtyard.
- Carrying out a structural investigation of the complex and monitoring the cracks to assess its structural condition. Soil and material tests were also conducted, as well as open pits to examine the foundation of the complex.
- Shoring of endangered parts of the complex, mainly the khanqah, the rear entrance and the stone screens.
- Documenting and consolidating the courtyard tombstones.
- Installing a temporary fence to seal off the courtyard, and consolidating the remaining masonry walls surrounding the complex.
- Cleaning and consolidating the stucco mihrab and quranic inscription band in the courtyard, the mosaic frieze in Salar’s mausoleum, and restoring the vandalized kuffic inscription plaque.
- Preparing a conservation project for the complex.
By the end of the project, the team documented the exceptional historic funerary complex of Salar and Sanjar and evaluated its state of conservation. They monitored the building, assessed its structural condition, and proposed structural solutions. The team also secured the complex to prevent vandalism and looting; they also carried out emergency interventions to protect at-risk elements and spaces, and implemented measures to remove accumulated waste.
Finally, the team is also currently preparing a detailed conservation project.

Documentation of the decorative panel atop the window overlooking the dome of Salar from the cross vaulted corridor