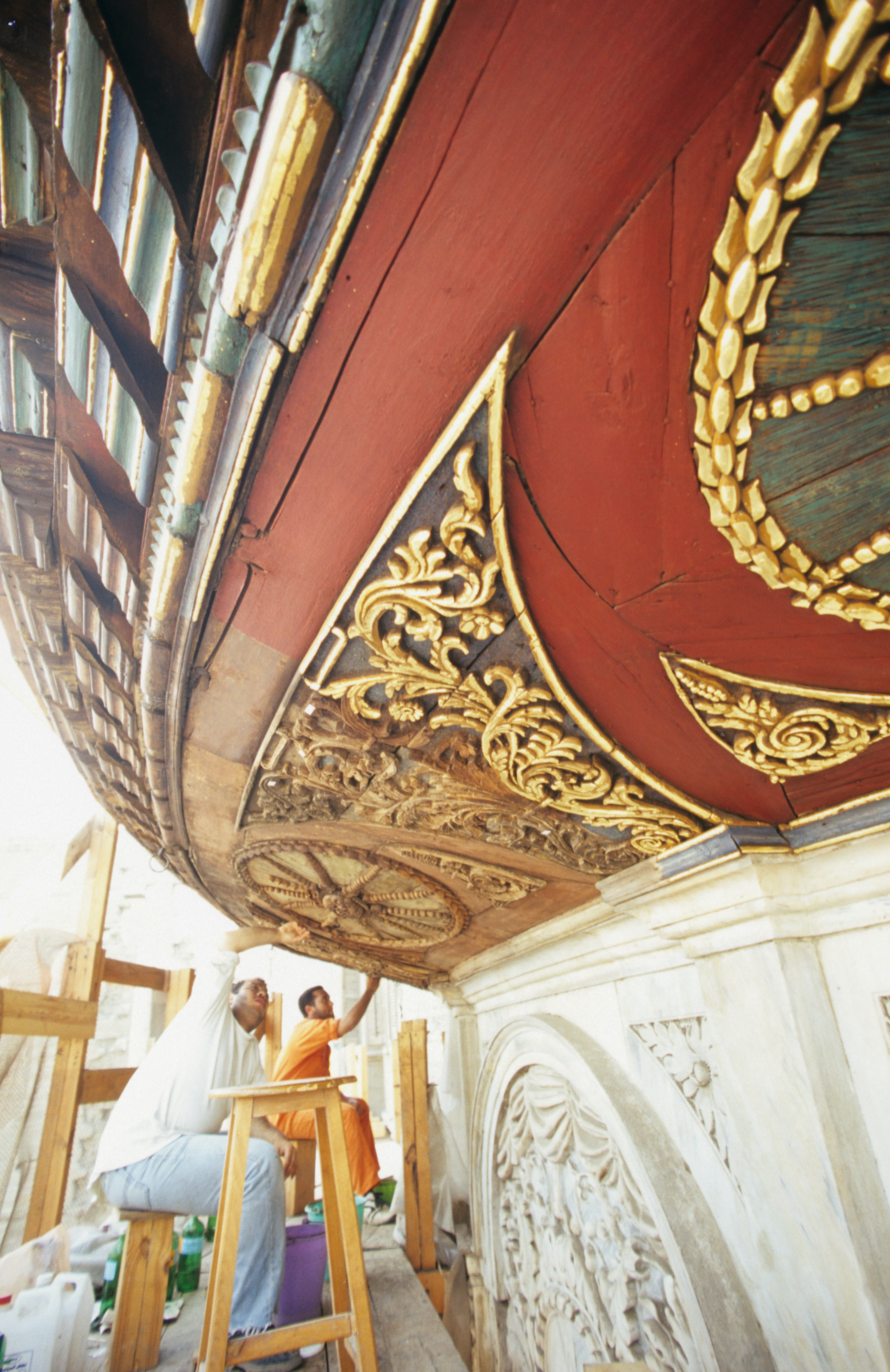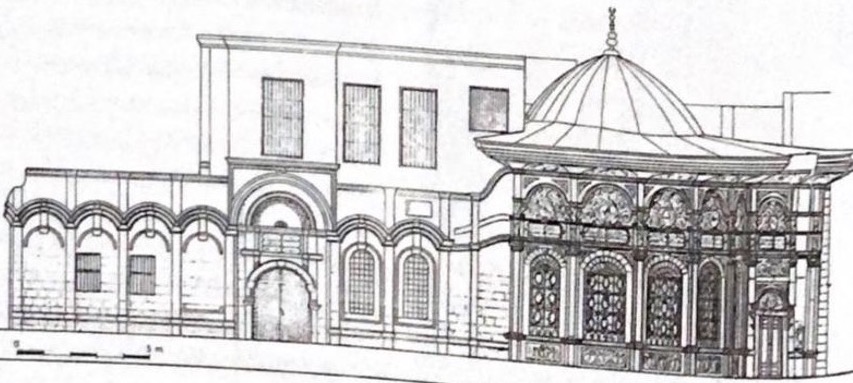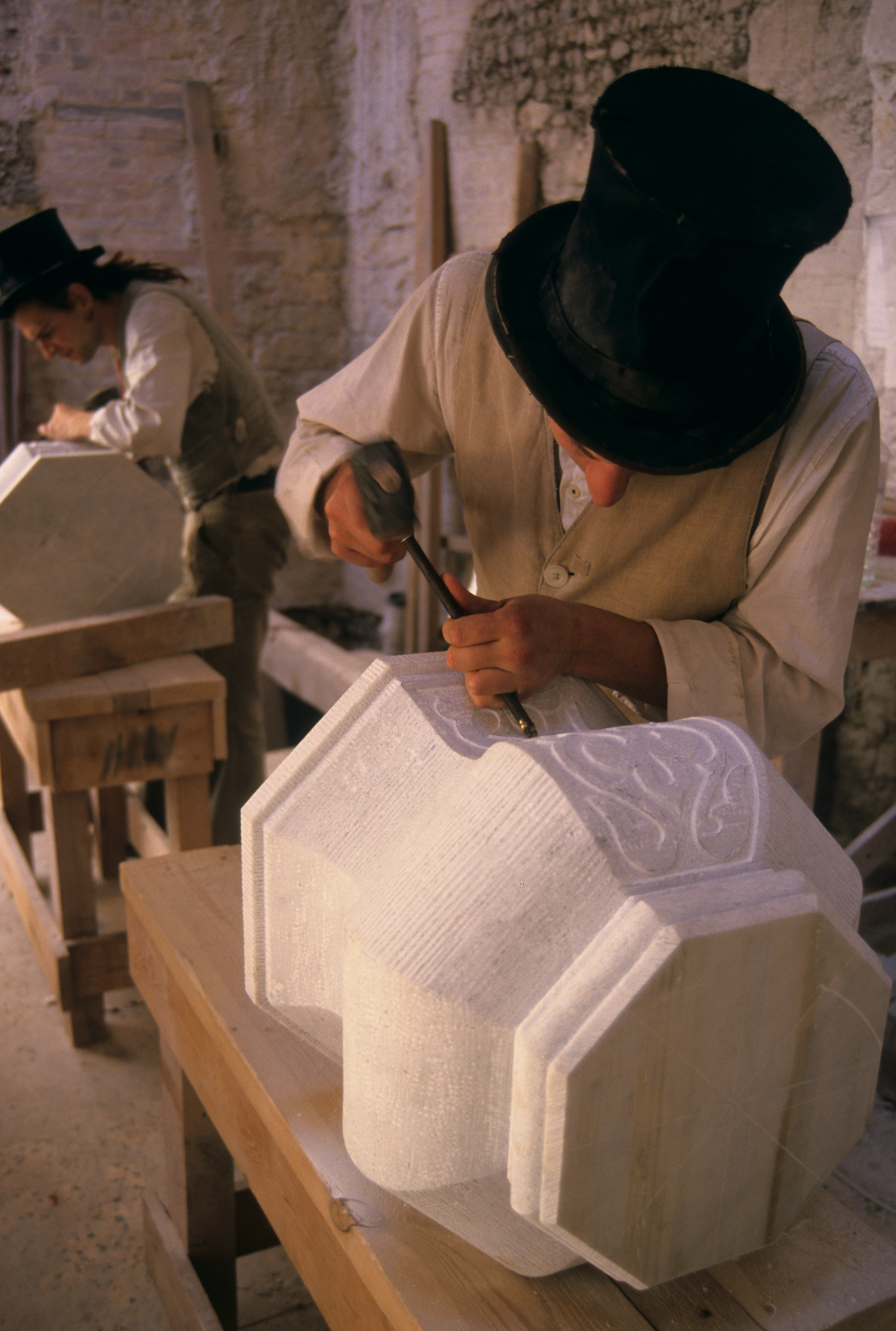- EraKhedival
- Project DirectorAgnieszka Dobrowolska
- LocationHistoric Cairo
- AffiliationAmerican Research Center in Egypt
- Project SponsorUSAID Royal Netherlands Embassy in CairoBarakat Trust Delegation of the European Commission in Egypt
- Project Dates1998-2004
Written by: Project Director Agnieszka Dobrowolska
Reprint from ARCE Bulletin number 180, Summer 2001 and page number 14-15.
Photo credit: ARCE Staff
In 1819 Muhammad ‘Ali Pasha (1769-1849), with the support of his wife Emine (called by her contemporaries the Queen of the Nile) erected a monument to commemorate their second son, Prince Ahmed Tusun, who led campaigns against the Wahhabis in Arabia before dying suddenly of the plague in 1816 at the age of 23. The complex is located on medieval Cairo’s main street–Sharia Muizz Liddin Allah-leading into the walled Fatimid city from its southern gate, Bab Zuwayla.
The sabil-madrasa of Muhammad ‘Ali Pasha is under a comprehensive architectural conservation program that began in September 1998 and is expected to finish in late spring 2002.
The complex comprises a lavishly decorated public fountain (sabil) and a school building (madrasa), erected as a charitable foundation to dispense water from large ground-floor windows to passerby and to provide instruction for local children. Architecturally, the sabil-madrasa Muhammad ‘Ali Pasha represents an entirely new form of this uniquely Cairene combination of buildings. The rich carving of the white marble facade, the ingenious structure and lavishly painted decoration of the wooden dome; the carved and brightly painted wooden eaves; and the gilded bronze window grilles are far removed from the centuries-old tradition of fountain-schools, represented less than two hundred meters away by the sabil-kuttab of Nafisa al-Bayda (1796), another monument conserved by the Egyptian Antiquities Project. The lavish, ornate style of the Muhammad ‘Ali complex is that of imperial Istanbul, and the structure serves as both a monument to the pasha’s beloved son and a statement of political authority by the founder of a dynasty that lasted until 1953.
By 1998 the sabil and the madrasa had long fallen out of use and were visibly suffering from decades of neglect. The complex was on the verge of collapse; wide cracks in the walls attested to its structural instability. The precious architectural decoration was in danger of being lost; the wooden dome surmounting the sabil had been stripped of its original lead covering in the 1930s, and rainwater threatened the exquisite painted decoration on the dome’s interior. The marble facade was covered with a thick layer of grime and dirt; carved limestone decoration was falling into powder and being eaten away by rising groundwater.
The most imminent threat to the building was the uneven settlement of its foundations (the roof of a neighboring mosque collapsed under similar circumstances in June 1999). To address the problem, the project team underpinned the foundation by manually driving in thin pilings-mechanical piling would have caused excessive vibration–down to stable soil, seven to nine meters below grade, an effort that took more than a year to complete. Thanks to the reinforcement of the foundation, the structure survived unscathed the recent (12 June) test of a 4.9 Richter-scale earthquake, centered at Dashur, forty-five kilometers from central Cairo.
Major structural cracks have been treated, and all walls have been repointed, stitched, and grouted. The ceilings have been reinforced and the done re-covered with lead sheeting; the re-rooking of the madrasa over the summer to protect it from rain has been made all the more challenging by the season’s oppressive heat.
Elevation of the facade of the sabil-madrasa Muhommad “Ali Pasha from Harat al-Rum. Line drawing: Marek Puszkarski-ARCE
Work continues on the decorative wooden eaves, which had been scorched by fire prior to the intervention. In some areas, the wood’s exposure to direct sun-light had resulted in severe desiccation, giving rise to multiple open cracks and fissures. Once the wood surfaces had been cleaned and fissures infilled, they were impregnated with a solution of linseed oil and turpentine. The pigments remaining were analyzed and a reversible trial retouching completed in the most damaged part of the eaves to protect them against the effects of direct sunlight.
Cleaning, consolidation, and conservation of all the decorative elements- marble, limestone, wood, and metal- are well advanced. Workmen have been using surgical scalpels, miniature trowels, and toothbrushes, as well as non-aggressive chemical methods, to clean the large expanses of stonework. The bronze window -grilles have been regilded with 23.75-carat gold leaf to restore the original protective layer over the bronze. Conservation over this season has revealed new details of rococo architectural landscapes painted inside the dome.
Photo credit: ARCE Staff
Last January, we made a spectacular discovery directly under the sabil: a sixbay, nine-meter-high cistern, plastered. with watertight mortar and in surprisingly good structural condition. Astonishingly, the water of the cistern, sealed over almost a century ago, was blue and crystal clear, recalling the Turkish inscription on the sabi’s dedicatory plaque:
- It is the divine gift of blessed water that makes all the things in the world move.
- Behold a wonder. Many of the gentlemen of Egypt,
- Each one in bis different wan, are men- toned in history.
- But Muhammad ‘Ali Pasha alone built this glorious sabil
- That delivers blessed water.
Inscription translated from the Turkish by Stanislaw Gulinski.
The Egyptian Antiquities Project has focused much of its conservation work on the Bab Zuwayla area of medieval Cairo. Basing its efforts on the concept of area conservation, where select improvements to adjacent buildings reinforce one another, attract visitors, further investment, and ideally lead to the general upgrading of an entire area, EAP is concentrating on a number of different structures of different periods within the same urban unit. These are the Bab Zuwayla city-gate itself, the mosque of al- Salih Tal’I’, the Zawiya-sabil Farag ibn Barquq, the sabil-kuttab Nafisa al-Bayda, the sabil-madrasa Muhammad ‘Ali Pasha, and buildings down sharia Bab al-Wazir toward the Citadel: the urban palace Bayt al Razzaz, and four nineteenth- century houses.
The area is a vibrant, busy locale where visitors can experience the texture of medieval life firsthand.


