- EraModern
- Project DirectorLuciana Carvalho
- LocationUpper Egypt
- AffiliationSchool of Archaeology, University of Oxford
- Project SponsorAntiquities Endowment Fund
- Project Dates: 2022-2023
Written by: Luciana Carvalho, Nunzia Larosa and Tommy McKay
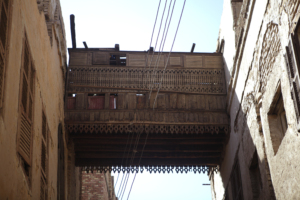
A wooden bridge with arabesque screenings connecting buildings across the street in Qus (credit: Vicente Saldanha)
The first photographic archive of the different types of vernacular architecture of historical value in Naqada, Qift and Qus was compiled by a multidisciplinary team. Buildings’ façades and interiors were documented using images and storytelling thereby connecting their intrinsic characteristics, value and current use.
About an hour’s drive north of Luxor in the Qena governorate, these cities bear witness to the origins of the ancient Egyptian state, the birth of the Coptic faith, commerce with the East and the early days of Egyptology. Projects in the area have focused on their archaeological heritage despite their rich collection of vernacular architecture. Mostly dating from the 19th and early 20th centuries, and under private ownership, these mudbrick buildings are a unique blend of architectural styles. Although many archaeologists, geographers and travelers visited Egypt in the 19th century, they seldom recorded what they perceived to be “ordinary” buildings around them.
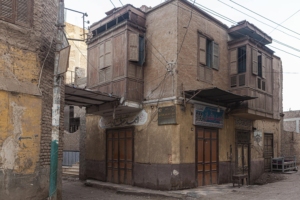
Mashrabiyas, popular during the Ottoman Period, help stabilise the internal environment of buildings whilst conferring privacy to residents (credit: Vicente Saldanha)
Difficulty in adapting old mudbrick buildings to the modern demands of a steeply growing population makes the land these buildings occupy more valuable than the structures themselves. Often in disrepair, undervalued and underused, historical mudbrick buildings are the tangible heritage most at risk of destruction in 21st century Egypt. Consequently, this project was born out of the necessity of creating a record of this heritage before it disappears.
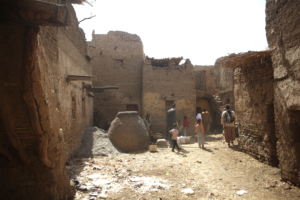
Despite the community having moved into concrete apartment blocks the women still gather in the old village to bake bread in the clay and straw ovens once a week (credit: Vicente Saldanha)
The Team
An inclusive multinational and multidisciplinary team assembled by Luciana Carvalho (a Brazilian/British heritage conservator and scientist) included Sara Ahmed (an Egyptian archaeologist/journalist), Nunzia Larosa (Italian archaeologist and art historian), Vicente Saldanha (a Brazilian architect & artist) and Tommy McKay an American/British production coordinator and artist. They were supported by Egyptian colleagues from previous heritage projects: Amgad Hasaballa (Inspector of Antiquities based in Naqada), Alaa Chadli (qufto based in Qift), Mohamed Abdel Hamid (Inspector of Antiquities based in Qus) and Farouk Ali Farouk (photographer based in Luxor) acting as local facilitators.
Conceptual Framework
The project aims at expanding the notion of architectural documentation in creative and transformative ways. Most historical architecture projects focus on tangible aspects (a building’s physical characteristics) often at the expense of its intangible aspects (the memories associated with them, the emotions they evoke) thus emptying buildings of their meaning. Thanks to Egyptian hospitality, the team was able to access this information through personal encounters with the buildings’ current custodians, who care for and protect these places today.
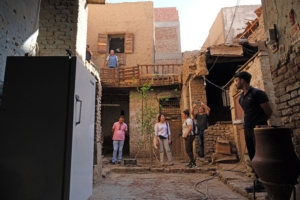
Abu Bisho lives in a modern house but cycles in everyday to look after the young fruit trees planted in the courtyard of the old mudbrick house he inherited from his mother. (credit: Nunzia Larosa)
Entering the buildings enabled the team to appreciate the special qualities of mudbrick construction. These include natural cooling in 50°C + environments, passive ventilation systems, and an interesting architectural feature found only within these buildings: a hole within the party wall, marking its limits and used for holding a neighbour accountable.
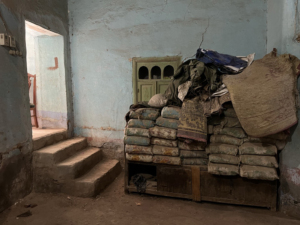
A room now used for storage with a typical Ottoman-style wall cabinet accessible via steps down to the original floor level. (credit: Tommy McKay)
A lot of the residents were at first apprehensive because buildings in poor state of repair are sometimes marked for demolition. Many cases have been reported in the media of old buildings collapsing, sometimes leading to loss of life. The technology of mudbrick construction and its repair has been practically lost and has not been updated to cope with changes in weather patterns, increased pollution and the instability caused by the deeper foundations of modern buildings and the deep tunnels from illegal excavations. The street level has been substantially raised to accommodate water and sewage pipework, eventually burying some of the mudbrick buildings’ entrances and windows.
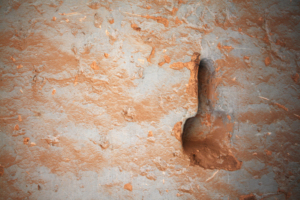
A common internal feature: a hole in the party wall showing where one house ends and the other begins. (credit: Vicente Saldanha)
However, mudbrick buildings represent an alternative way of construction that deserves to be preserved and studied, particularly in the context of climate change, utilizing natural materials to offset dependency on high demand resources, combating rising energy cost and preserving heritage.
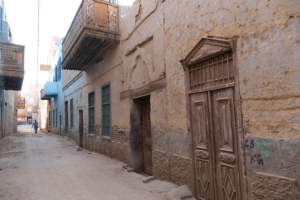
DSCF0214 A street in the old town of Naqada. Its arabesque screened balconies have been seducing travellers for more than two centuries (credit: Nunzia Larosa)
The outputs
One hundred photographs of the different types of historical mudbrick buildings within their urban context were selected and, following colour and lens distortion correction by Nautes Architects (https://nautes.hu/), deposited with the HEIR digital archive. HEIR (Historic Environment Image Resource) is a multidisciplinary archive maintained by the School of Archaeology, University of Oxford. GPS coordinates have been provided for most of the Beit Zaman images so that they may be used in future projects measuring change in the historical urban landscape. All images are available to the general public free of charge.
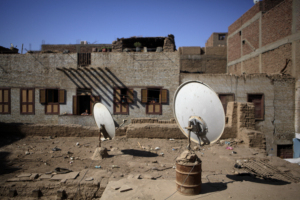
Slowly modern (and taller) buildings replace the old mudbrick buildings (credit: Vicente Saldanha)
Complementing this digital archive is the Beit Zaman: the old forgotten book. Produced in Arabic and English versions, the book blends photography, storytelling and travel account as a collective contribution of the team’s explorations towards mudbrick heritage valorization. Two hundred and fifty copies of the book were printed in Cairo by IFAO’s Printing House and are being gifted to our contributors and select institutions in Egypt and around the world.
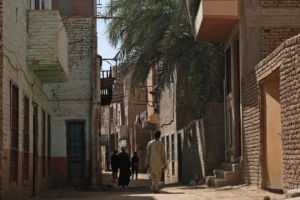
In the past, large mudbrick houses were built around a courtyard with a garden. Mature trees are remnants of this old architecture in a changing urban landscape (credit: Nunzia Larosa)
Extracts from the book and additional material produced as part of the project (with accompanying text in English and Arabic), are being shared via Beit Zaman’s social media accounts in Facebook and Instagram to facilitate local and wider engagement with the project.
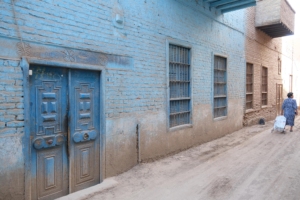
The iconic blue of Naqada. A street view of a typical entrance door of a historic building, with the characteristic wooden lintel with carved decoration. (credit: Nunzia Larosa)
Contact: luciana.carvalho@linacre.ox.ac.uk